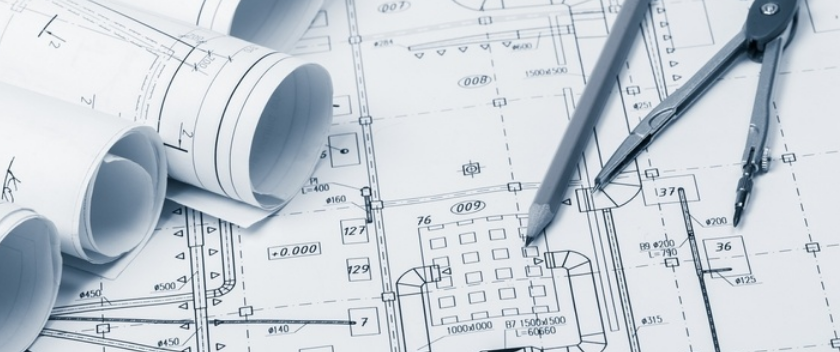
C.1. Project Feasibility Studies.
A specific Engineering service for investors and developers both locally and worldwide, who are willing to invest their capitals in developing and real estate projects on both geographical aspects; Edgewood Tahoe provides a comprehensive package of project feasibility studies, both architectural and economically wise, in which it will draw your full insight to the risk assessments and assist you in the decision making process, and subsequent fundraising to finance your project, with indicators and diagrams figuring the anticipated risks and bottlenecks during the project process.
C.2. Design Data Report & calculations.
Edgewood Tahoe’ Architectural professionals are the house of expertise in the preparation of comprehensive Design Data Report & Calculations that are mandatory prior to initiating your design concepts and principles, identifying the minimum requirements and calculations, re-verifying the suitability of the plot limit area dedicated to the project versus the minimum requirement on the function-wise basis with the total as-built area, in terms of the local authority regulations and ideal standards constrains. We do design studies & reports, prior to the design stage for all specific design aspects, design requirements & calculations for end-users, meeting the ideal Engineering standards & zone diagrams, with circulations intersections analysis.
C.3. Creative Design Concepts & Ideas initiations.
With Edgewood Tahoe, you are introduced to massive Architectural initiative ideas and creative design concepts with developing sketches, constituted and formed on our clients’ and customers’ determination frames, remarkable indicative single lines out of the core of your vision in design representation on various scales, we prepare principle designs, detailed designs, for all design scales:
- Planning – Regional planning, Town planning, City planning, Urban Planning.
- Buildings & complexes Designs – Villas, Malls & shopping centers, Schools, etc.
- ID Interiors & Fit-out (space planning) – Medical centers, Restaurants, offices,etc
A part of this package may include the detailed IFC drawings, or as an integrated part with the full contract documents of a project.
C.4. BIM Management.
Edgewood Tahoe offers comprehensive BIM services to the architectural, structural, façade, and MEP domain for effective yet reasonable pre-construction planning, to a complex process of creating and managing complete digital representations of a construction project or facility as below:
- Architectural BIM service
- MEP BIM Service
- Structural BIM Service
- Façade BIM Service
Our range of BIM services includes 3D BIM Modeling, 4D scheduling, 5D Cost Estimation, BIM Coordination, Structural BIM and Computational BIM to name a few. We work with our customers, developers, contractors, & design firms on making the BIM process works efficiently, for multiple types of projects.
C.5. MEP Integrated Designs & Calculations.
For MEP Consultancies, MEP Contractor firms and low current as well; Edgewood Tahoe offers integrated MEP comprehensive design packages, and IFC drawings, at competitive rates, with complete study and Calculations analysis, electrical load calculations, heat load calculations,… etc. Our MEP professionals are deemed house of expertise, to meet the entire MEP considerations into integrated services including the FA/FF systems and LV systems, A/V systems, PA/BGM Systems…etc
C.6. Design Assessment Report.
For Developers & Investors Edgewood Tahoe offer a valuable service of Design Assessment report, for Architectural, Structural & MEP designs’ review from a third party-wise, with true evaluation from different aspects on top against function & operation successfulness. Design criticism is a core methodology to secure the maximum benefit you can get against the cost. It is a necessity due to the constrained knowledge & measures of design strategies defined by the designer party (Consultant firms). In which the Clients are not positioned on a platform to conduct a fair judgment on their offered design product. Which may result in design defects reflected on actual construction.
We offer Design assessment reports with competitive rates, for our customers, including the Pros & Cons of their design product, specifically indicating our associated recommendation to achieve the maximum benefit of their design in view of the Client’s vision. At the turning point, we offer to be a client representative in likewise.